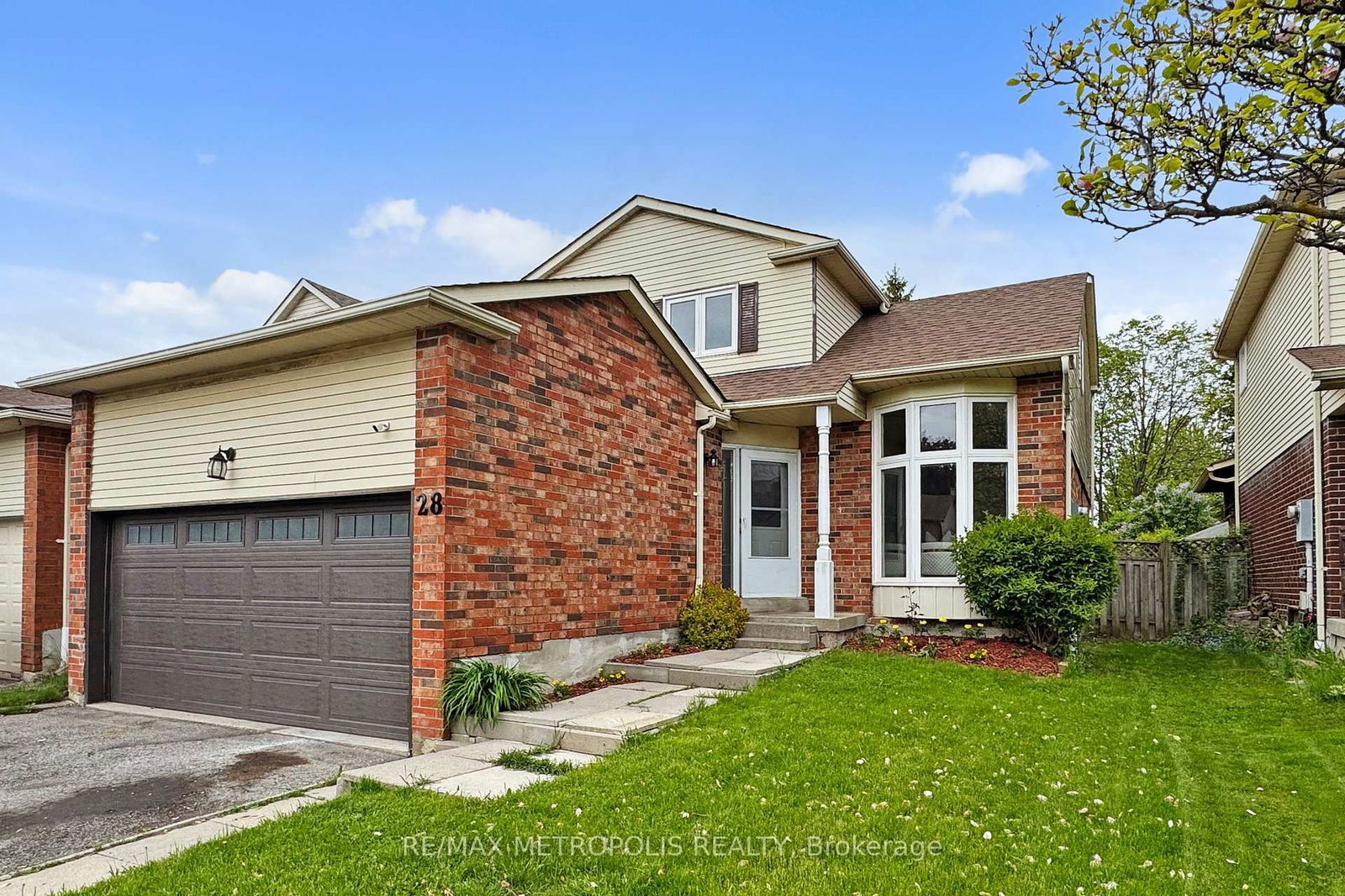Overview
-
Property Type
Detached, Sidesplit 5
-
Bedrooms
4
-
Bathrooms
2
-
Basement
Full + Finished
-
Kitchen
1
-
Total Parking
5 (1 Attached Garage)
-
Lot Size
84.64x132.71 (Feet)
-
Taxes
$7,002.21 (2024)
-
Type
Freehold
Property Description
Property description for 14 Carwin Crescent, Ajax
Property History
Property history for 14 Carwin Crescent, Ajax
This property has been sold 1 time before. Create your free account to explore sold prices, detailed property history, and more insider data.
Schools
Create your free account to explore schools near 14 Carwin Crescent, Ajax.
Neighbourhood Amenities & Points of Interest
Find amenities near 14 Carwin Crescent, Ajax
There are no amenities available for this property at the moment.
Local Real Estate Price Trends for Detached in Central West
Active listings
Historical Average Selling Price of a Detached in Central West
Average Selling Price
3 years ago
$1,180,453
Average Selling Price
5 years ago
$829,122
Average Selling Price
10 years ago
$545,966
Change
Change
Change
Number of Detached Sold
July 2025
9
Last 3 Months
13
Last 12 Months
12
July 2024
17
Last 3 Months LY
19
Last 12 Months LY
14
Change
Change
Change
How many days Detached takes to sell (DOM)
July 2025
18
Last 3 Months
18
Last 12 Months
21
July 2024
21
Last 3 Months LY
16
Last 12 Months LY
16
Change
Change
Change
Average Selling price
Inventory Graph
Mortgage Calculator
This data is for informational purposes only.
|
Mortgage Payment per month |
|
|
Principal Amount |
Interest |
|
Total Payable |
Amortization |
Closing Cost Calculator
This data is for informational purposes only.
* A down payment of less than 20% is permitted only for first-time home buyers purchasing their principal residence. The minimum down payment required is 5% for the portion of the purchase price up to $500,000, and 10% for the portion between $500,000 and $1,500,000. For properties priced over $1,500,000, a minimum down payment of 20% is required.
































































